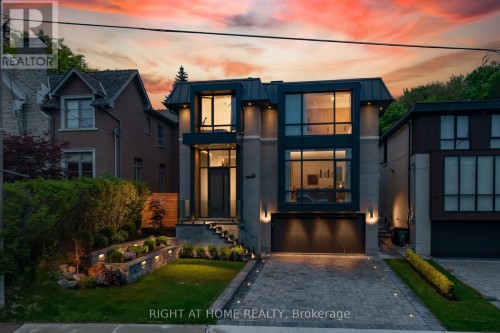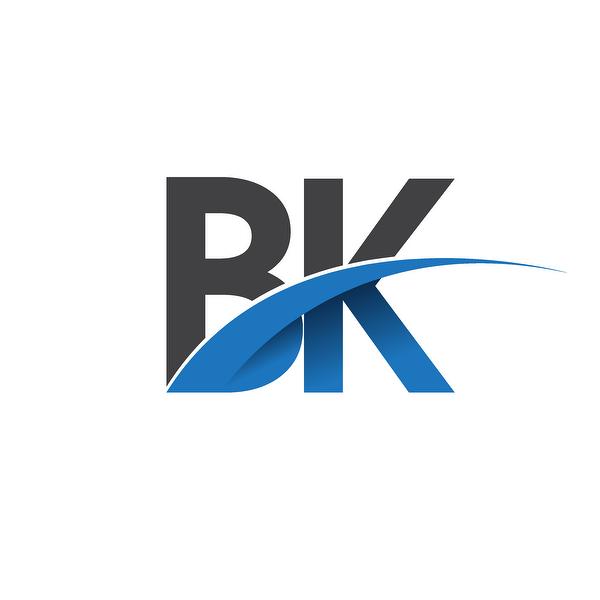








Phone: 416-831-6339
Mobile: 416-831-6339

B-121 -
1396
Don Mills
RD
Toronto,
ON
M3B 0A7
| Neighbourhood: | Leaside |
| Lot Frontage: | 42.0 Feet |
| Lot Depth: | 146.7 Feet |
| Lot Size: | 42 x 146.7 FT ; *City Of Toronto |
| No. of Parking Spaces: | 6 |
| Bedrooms: | 4+1 |
| Bathrooms (Total): | 7 |
| Bathrooms (Partial): | 2 |
| Zoning: | Residential |
| Amenities Nearby: | Hospital , Park , [] , Public Transit , Schools |
| Features: | Wheelchair access , Carpet Free |
| Fence Type: | Fenced yard |
| Landscape Features: | Landscaped , Lawn sprinkler |
| Ownership Type: | Freehold |
| Parking Type: | Attached garage , Garage |
| Property Type: | Single Family |
| Sewer: | Sanitary sewer |
| Structure Type: | Deck |
| Amenities: | [] |
| Appliances: | Garage door opener remote , Range , [] , Oven - Built-In , Dishwasher , Dryer , [] , Window Coverings , Wine Fridge |
| Basement Development: | Finished |
| Basement Type: | N/A |
| Building Type: | House |
| Construction Status: | Insulation upgraded |
| Construction Style - Attachment: | Detached |
| Cooling Type: | Central air conditioning |
| Exterior Finish: | Brick , Steel |
| Fire Protection: | Controlled entry , Alarm system , Security system , Smoke Detectors |
| Foundation Type: | Concrete |
| Heating Fuel: | Natural gas |
| Heating Type: | Forced air |