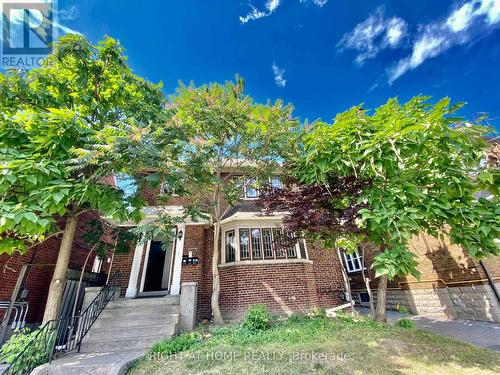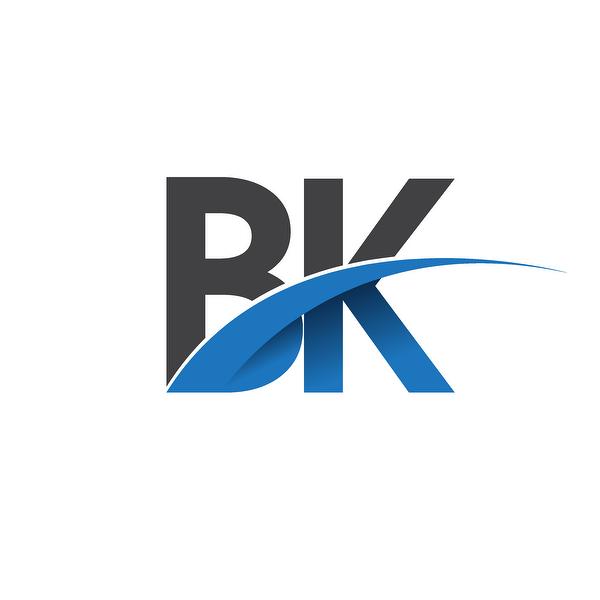








Phone: 416-831-6339
Mobile: 416-831-6339

B-121 -
1396
Don Mills
RD
Toronto,
ON
M3B 0A7
| Neighbourhood: | Lawrence Park South |
| Lot Frontage: | 37.0 Feet |
| Lot Depth: | 129.0 Feet |
| Lot Size: | 37 x 129 FT |
| No. of Parking Spaces: | 3 |
| Bedrooms: | 6+3 |
| Bathrooms (Total): | 3 |
| Ownership Type: | Freehold |
| Parking Type: | Garage |
| Property Type: | Single Family |
| Sewer: | Sanitary sewer |
| Basement Development: | Finished |
| Basement Type: | N/A |
| Building Type: | House |
| Construction Style - Attachment: | Detached |
| Cooling Type: | Wall unit |
| Exterior Finish: | Brick |
| Flooring Type : | Hardwood , Wood |
| Foundation Type: | Unknown |
| Heating Fuel: | Natural gas |
| Heating Type: | Hot water radiator heat |