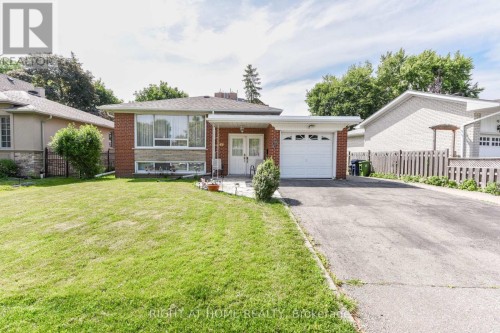








Phone: 416-831-6339
Mobile: 416-831-6339

B-121 -
1396
Don Mills
RD
Toronto,
ON
M3B 0A7
| Neighbourhood: | Eringate-Centennial-West Deane |
| Lot Frontage: | 58.1 Feet |
| Lot Depth: | 113.8 Feet |
| Lot Size: | 58.1 x 113.8 FT ; 58.08x108.41x45.06x113.83 |
| No. of Parking Spaces: | 2 |
| Bedrooms: | 3+1 |
| Bathrooms (Total): | 2 |
| Zoning: | Res |
| Ownership Type: | Freehold |
| Parking Type: | Attached garage , Garage |
| Property Type: | Single Family |
| Sewer: | Sanitary sewer |
| Amenities: | [] |
| Appliances: | Dryer , Stove , Washer , Refrigerator |
| Architectural Style: | Bungalow |
| Basement Development: | Finished |
| Basement Type: | N/A |
| Building Type: | House |
| Construction Style - Attachment: | Detached |
| Cooling Type: | Central air conditioning |
| Exterior Finish: | Brick |
| Flooring Type : | Hardwood , Ceramic , Carpeted |
| Foundation Type: | [] , Concrete |
| Heating Fuel: | Natural gas |
| Heating Type: | Forced air |