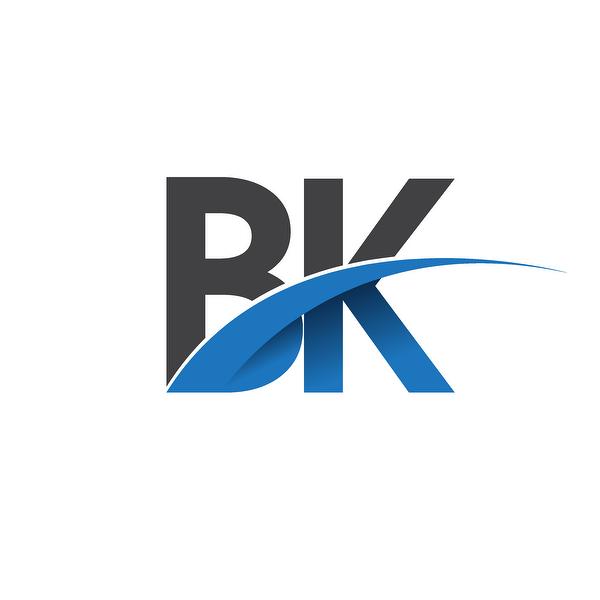








Phone: 416-831-6339
Mobile: 416-831-6339

B-121 -
1396
Don Mills
RD
Toronto,
ON
M3B 0A7
| Neighbourhood: | East York |
| Lot Frontage: | 31.0 Feet |
| Lot Depth: | 110.0 Feet |
| Lot Size: | 31 x 110 FT |
| No. of Parking Spaces: | 4 |
| Bedrooms: | 2+1 |
| Bathrooms (Total): | 2 |
| Zoning: | RD |
| Amenities Nearby: | Hospital , Park , [] , Public Transit , Schools |
| Equipment Type: | None |
| Features: | Carpet Free , [] |
| Fence Type: | Fenced yard |
| Ownership Type: | Freehold |
| Parking Type: | No Garage |
| Property Type: | Single Family |
| Rental Equipment Type: | None |
| Sewer: | Sanitary sewer |
| Utility Type: | Cable - Available |
| Utility Type: | Hydro - Installed |
| Utility Type: | Sewer - Installed |
| Appliances: | Dishwasher , Dryer , Microwave , Range , Stove , Washer , Refrigerator |
| Architectural Style: | Bungalow |
| Basement Development: | Finished |
| Basement Type: | N/A |
| Building Type: | House |
| Construction Style - Attachment: | Detached |
| Cooling Type: | Central air conditioning |
| Exterior Finish: | Brick |
| Flooring Type : | Ceramic , Hardwood , Laminate |
| Foundation Type: | Concrete |
| Heating Fuel: | Natural gas |
| Heating Type: | Forced air |