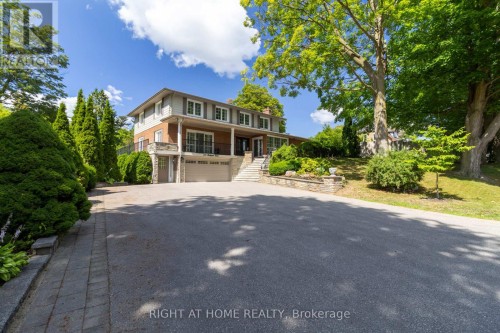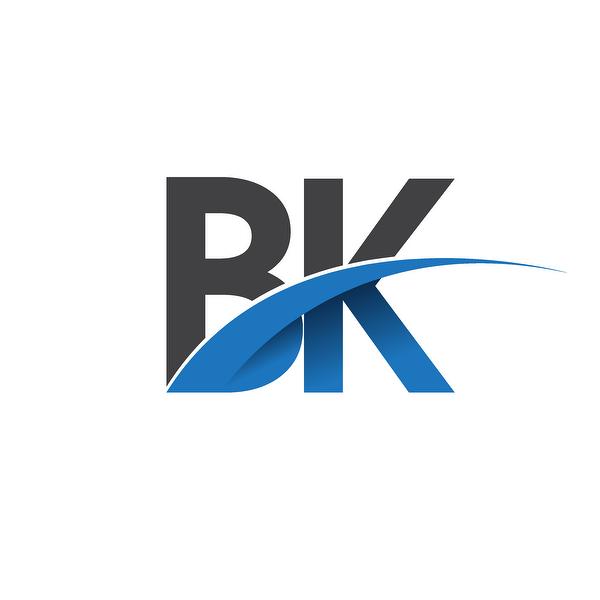








Phone: 416-831-6339
Mobile: 416-831-6339

B-121 -
1396
Don Mills
RD
Toronto,
ON
M3B 0A7
| Neighbourhood: | Centennial Scarborough |
| Lot Frontage: | 220.3 Feet |
| Lot Depth: | 109.0 Feet |
| Lot Size: | 220.3 x 109 FT ; Wider on the East Side |
| No. of Parking Spaces: | 12 |
| Bedrooms: | 4 |
| Bathrooms (Total): | 4 |
| Amenities Nearby: | Park , [] , Schools |
| Equipment Type: | Water Heater |
| Features: | Flat site , [] |
| Landscape Features: | Landscaped |
| Ownership Type: | Freehold |
| Parking Type: | Garage |
| Pool Type: | Inground pool |
| Property Type: | Single Family |
| Rental Equipment Type: | Water Heater |
| Sewer: | Sanitary sewer |
| Structure Type: | Deck , Patio(s) , Shed |
| Appliances: | Hot Tub , Garage door opener remote , Cooktop , Dishwasher , Dryer , Garage door opener , Oven , Stove , Washer , Window Coverings , Refrigerator |
| Basement Development: | Finished |
| Basement Type: | N/A |
| Building Type: | House |
| Construction Style - Attachment: | Detached |
| Construction Style - Other: | Seasonal |
| Cooling Type: | Central air conditioning |
| Exterior Finish: | Brick , Vinyl siding |
| Flooring Type : | Tile , Carpeted , Hardwood |
| Foundation Type: | Block |
| Heating Fuel: | Natural gas |
| Heating Type: | Forced air |