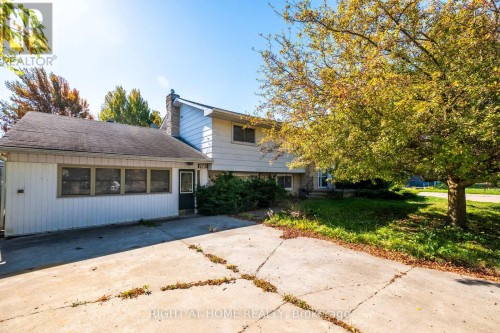








Mobile: 416-831-6339

B-121 -
1396
Don Mills
RD
Toronto,
ON
M3B 0A7
| Neighbourhood: | Keswick South |
| Lot Frontage: | 100.0 Feet |
| Lot Depth: | 128.0 Feet |
| Lot Size: | 100 x 128 FT |
| No. of Parking Spaces: | 5 |
| Bedrooms: | 3+2 |
| Bathrooms (Total): | 2 |
| Features: | [] |
| Ownership Type: | Freehold |
| Parking Type: | Detached garage , Garage |
| Pool Type: | Inground pool |
| Property Type: | Single Family |
| Basement Development: | Finished |
| Basement Type: | N/A |
| Building Type: | House |
| Construction Style - Attachment: | Detached |
| Construction Style - Split Level: | Sidesplit |
| Cooling Type: | Central air conditioning |
| Exterior Finish: | Aluminum siding , Vinyl siding |
| Foundation Type: | Poured Concrete , Block |
| Heating Fuel: | Natural gas |
| Heating Type: | Forced air |